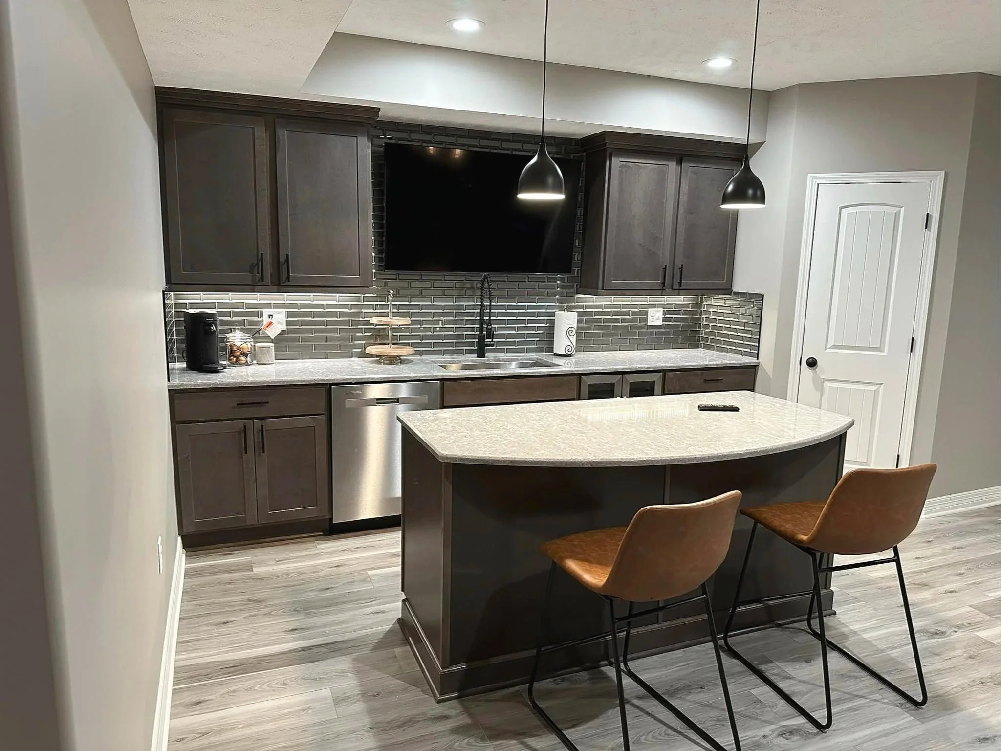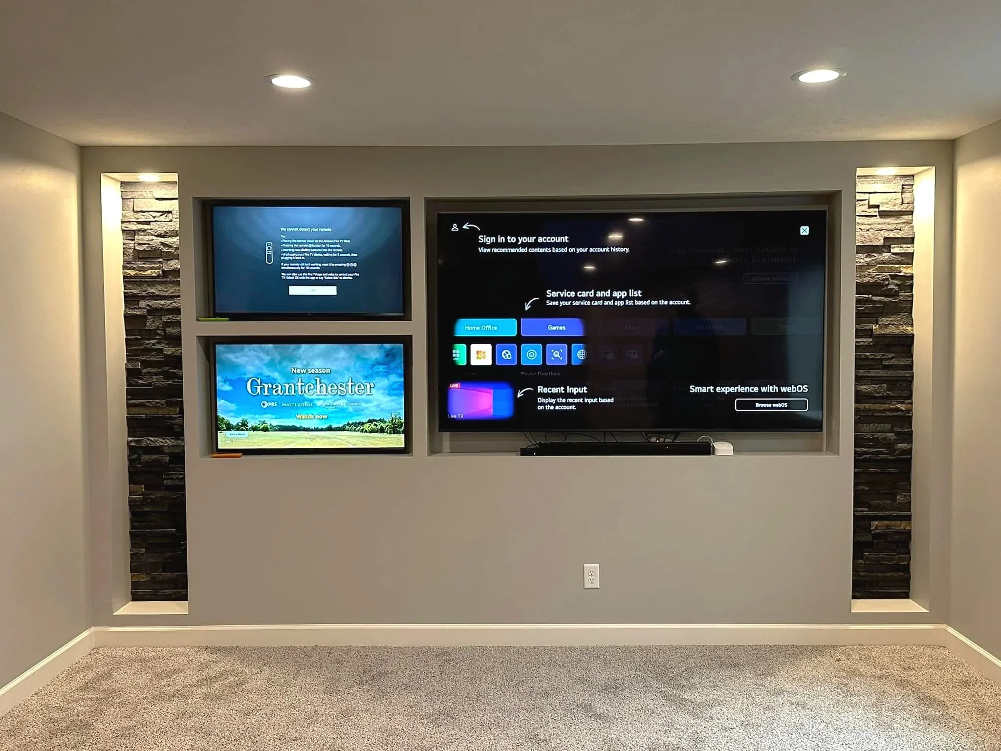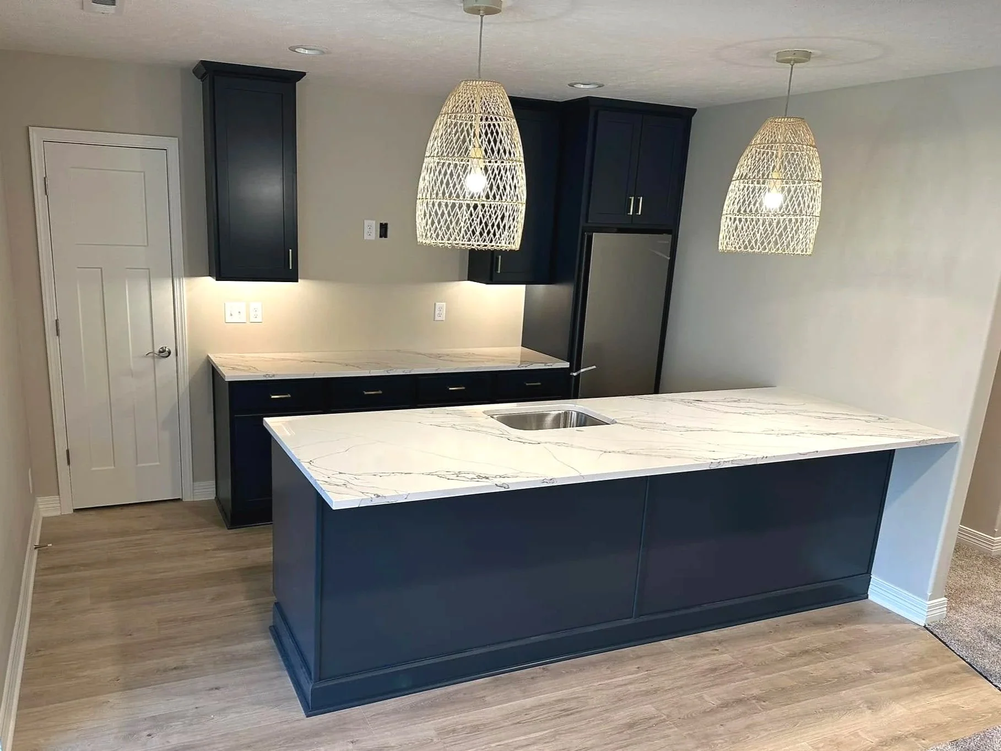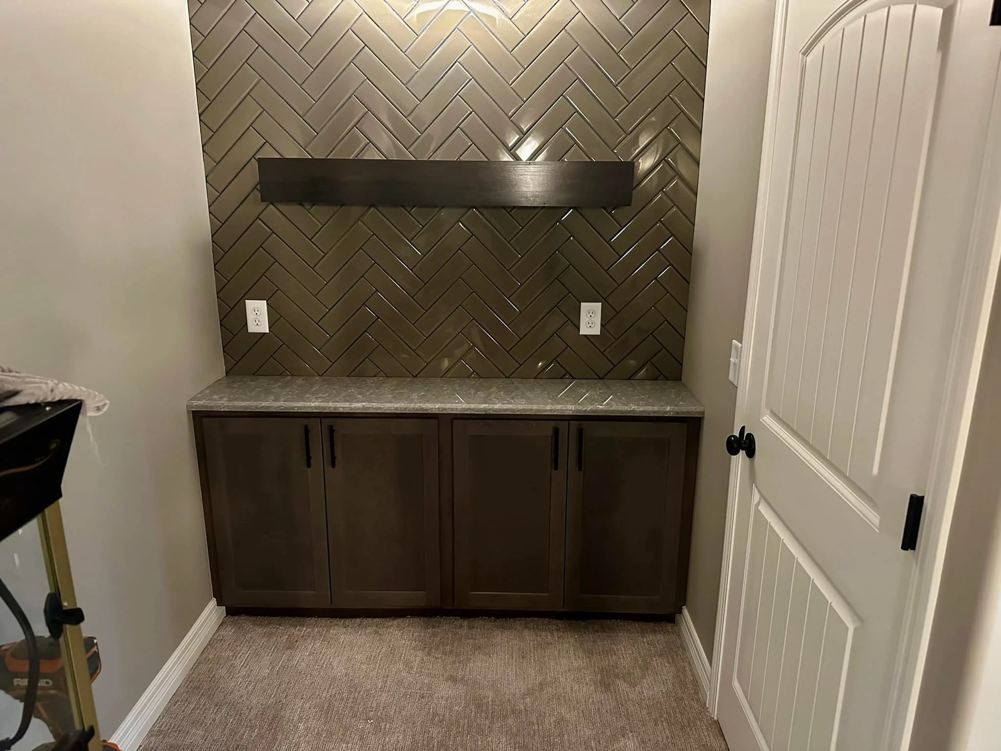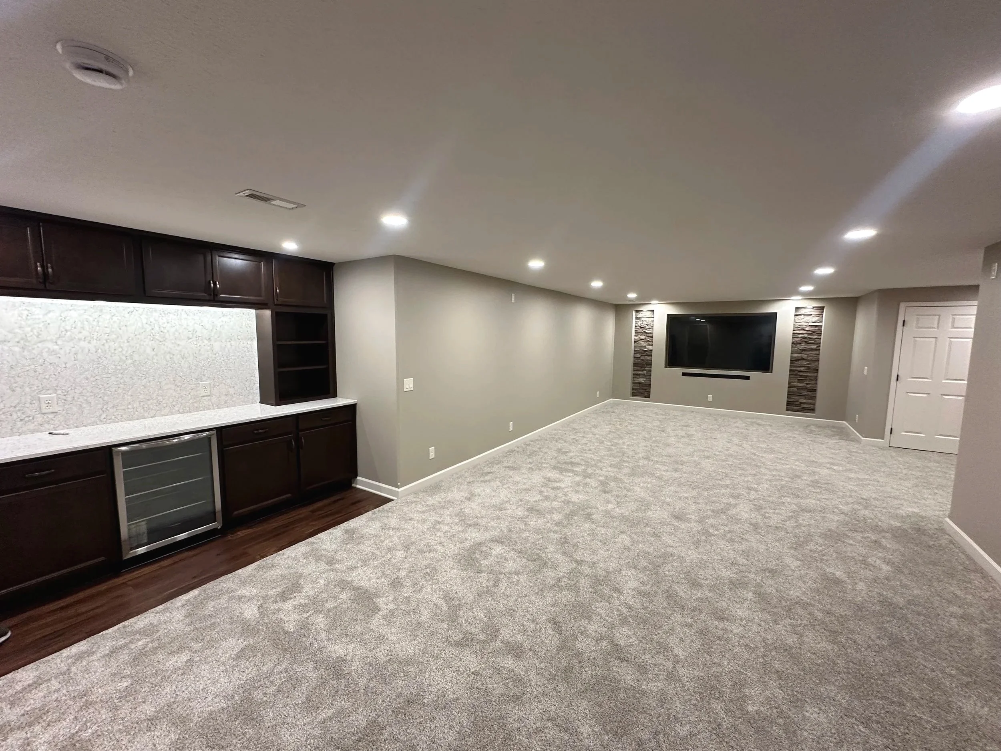
From blank slate to your family’s favorite room.
“Most clients tell us their basement is nicer than their upstairs.”
We design and build custom basements for Omaha families who want more space without moving. Every project is boutique, every detail built to last. From entertainment walls to home offices, gyms to guest suites, we make your lower level the most loved space in your home.
Our Services
-
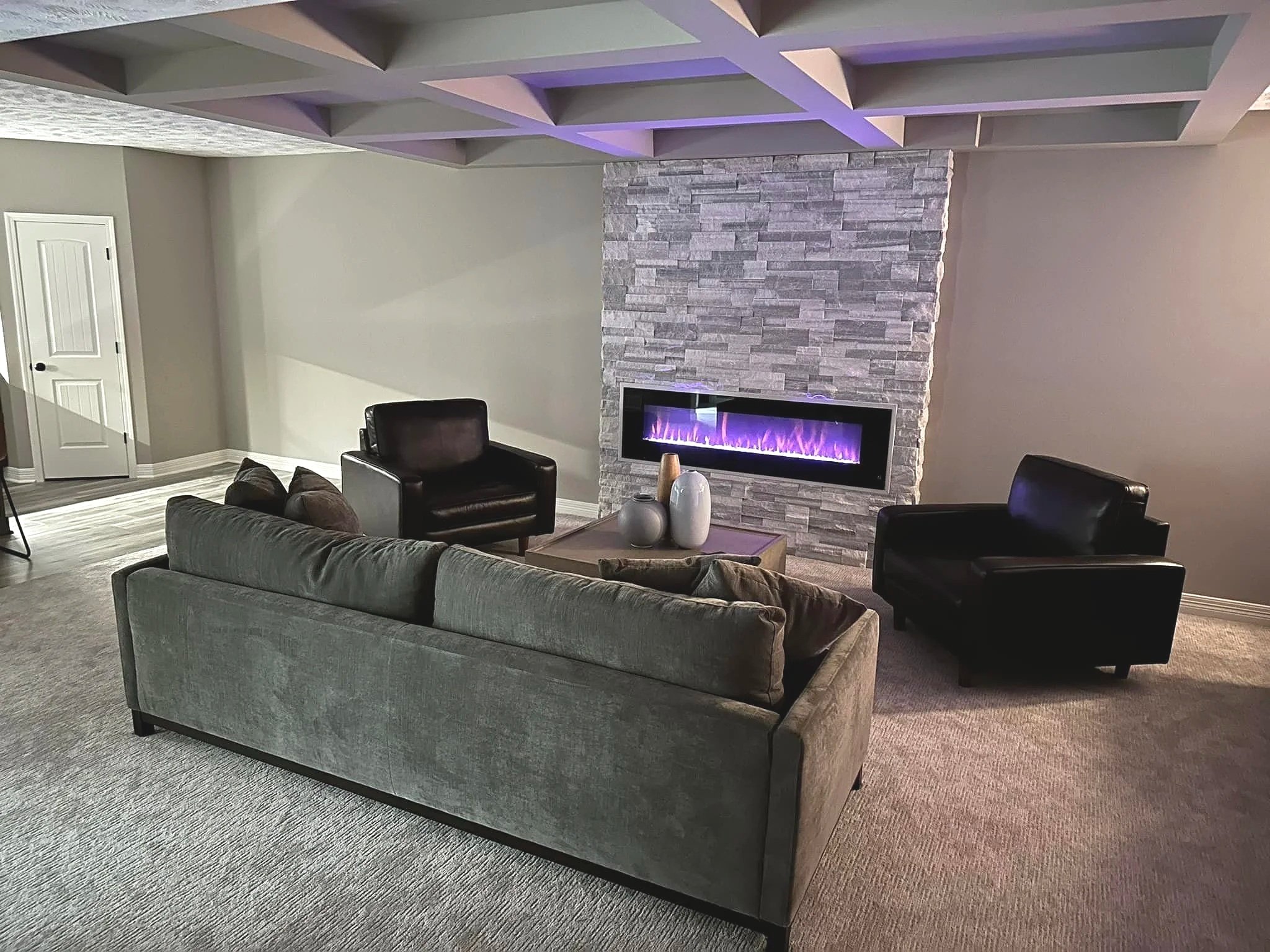
Full Basement Finishes
From blank slate to your family’s favorite room.
-
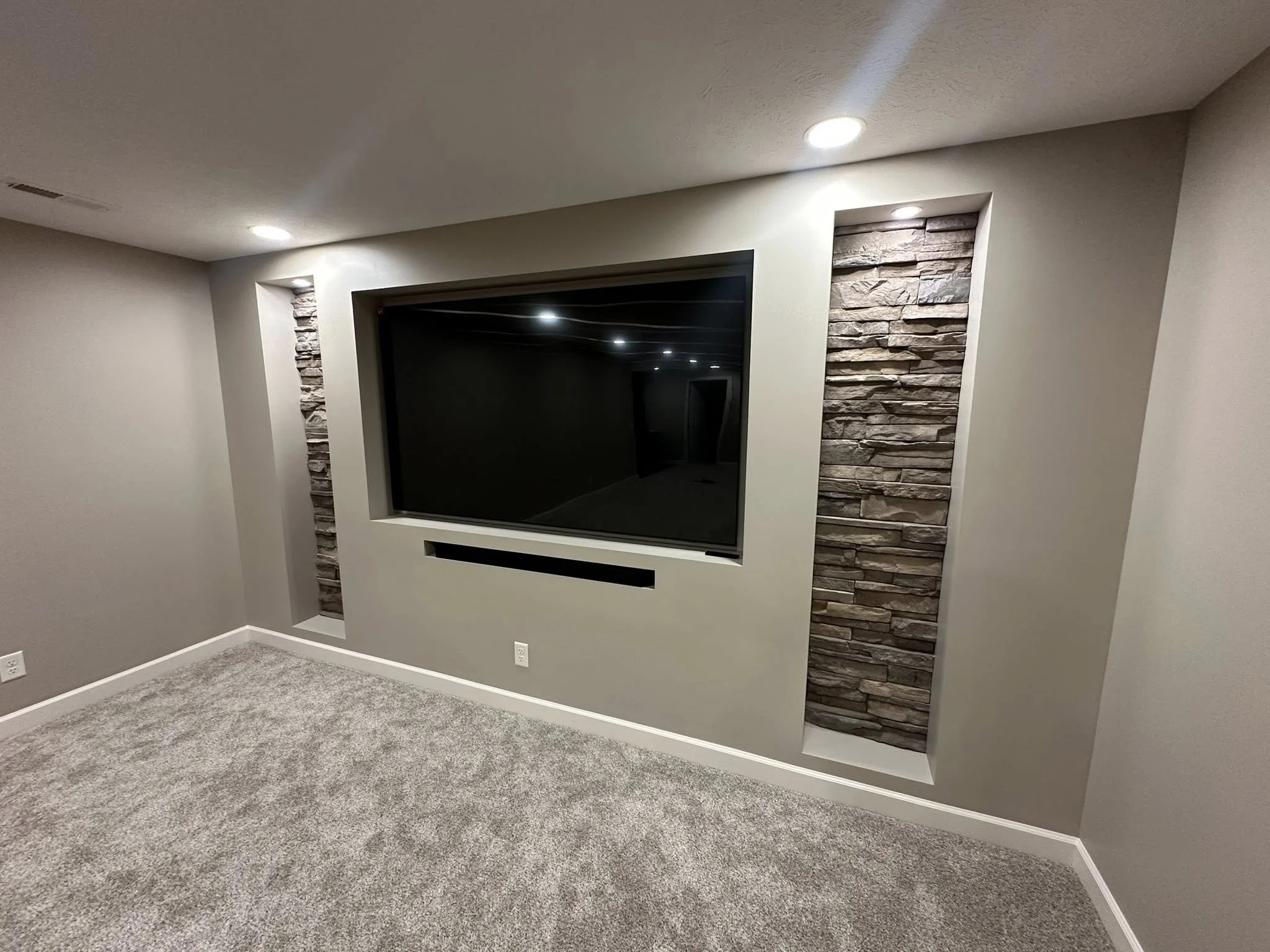
Custom Entertainment Walls
Signature feature that sets your space apart.
-
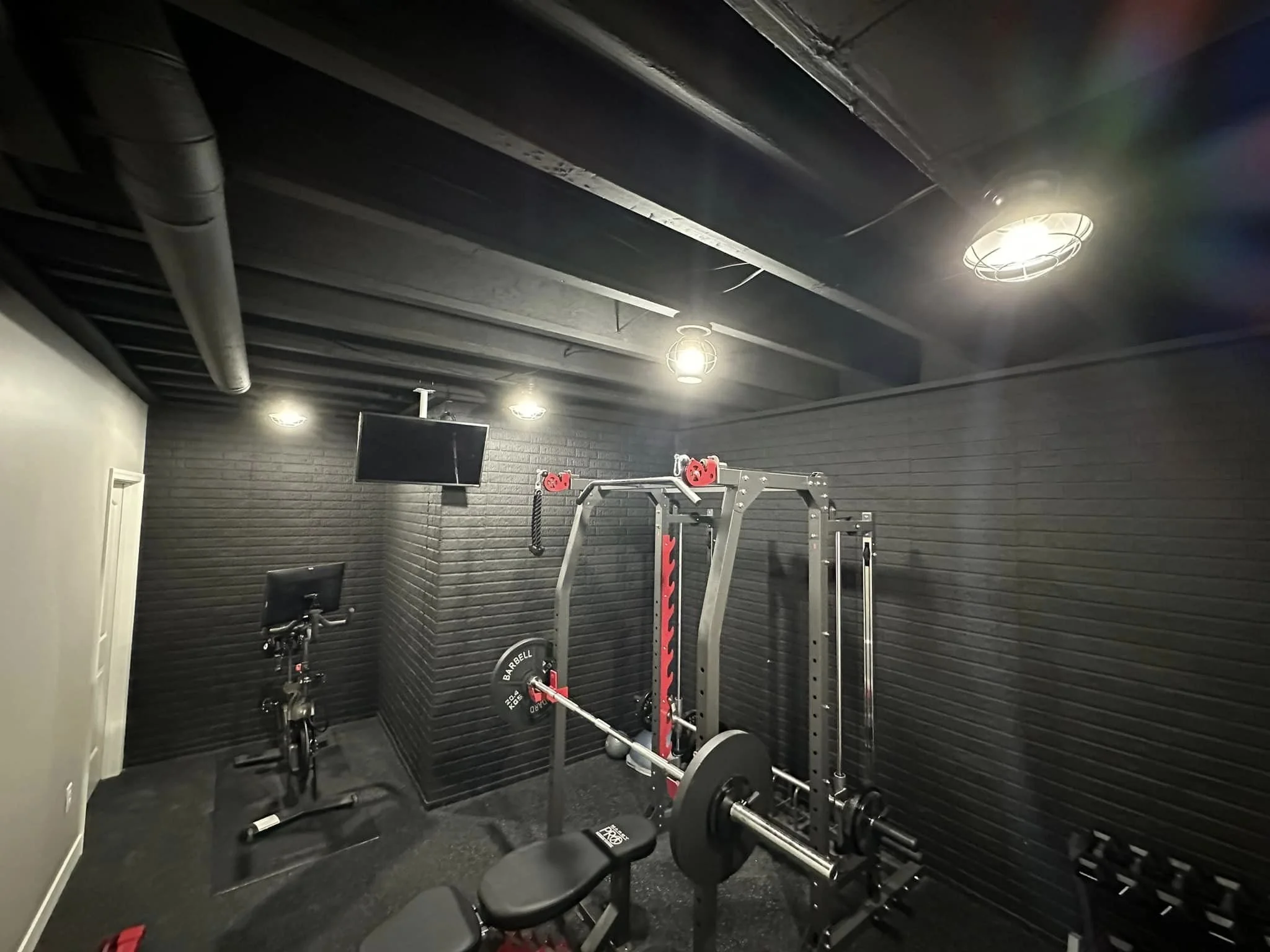
Specialty Spaces
Offices, gyms, guest suites, storage, playrooms
-

Design + Problem Solving
We maximize every square inch.
A Proven Process
Other contractors shuffle crews. Renovisions shows up as one team, from design and framing to the last piece of trim. That’s why families hand us their garage codes and inspectors know us by name.
Design
Intentional layouts, practical planning, built for the way your family lives.
Build
One-project-at-a-time focus. Hands-on craftsmanship, spotless sites, premium finish.
Deliver
Every detail checked, every line walked. We hand it over like it’s our own.
Live
More than extra square footage, this is where memories and traditions take root.
Questions, Answered.
-
Yes. We specialize in basements because focus creates mastery. By staying in our lane, we deliver a higher-quality, more repeatable process.
-
We strive to complete a basement, including all inspections and finishes between 6-9 weeks, depending on design complexity and city inspections. We’d rather give you a clear, realistic timeline than overpromise.
-
Everything from design layout and permits to debris haul-off and final walkthrough. We’re not the contractor who leaves a dumpster in your driveway for weeks.
-
Yes. Schedule permitting. While we’re a boutique builder, there are opportunities to have Adam complete finish work in your basement if scheduling allows.
-
Budget is specific to your project. We advise that your basement is often a 1/3 or close to ½ of your homes square footage. Given that, Adam will walk you through design options and priorities to ensure your vision and budget align.
-
Absolutely. RenoVision’s and our trusted partners maintain all required licensing and carry full insurance to ensure safety, efficacy, and the highest quality standards.
-
It begins with a conversation. Contact us on our form on the website or simply call/text Adam at 402-658-5356.
Share your vision, and we’ll see if we’re the right fit. If the budget and expectations align, we’ll move into design and build.
Ready to see what’s possible downstairs?
Let’s talk vision, budget, and fit. No pressure. Just clarity on your best next step.
p. 402-658-5356
e. adam@renovisionsomaha.com

